Originating as a classification society at Edward Lloyd’s coffee house in 1760, Lloyd’s Register had its base of operation in London. Since then, the organisation has grown, spreading around the world. Its premises in London followed the varying fortunes of the organisation.
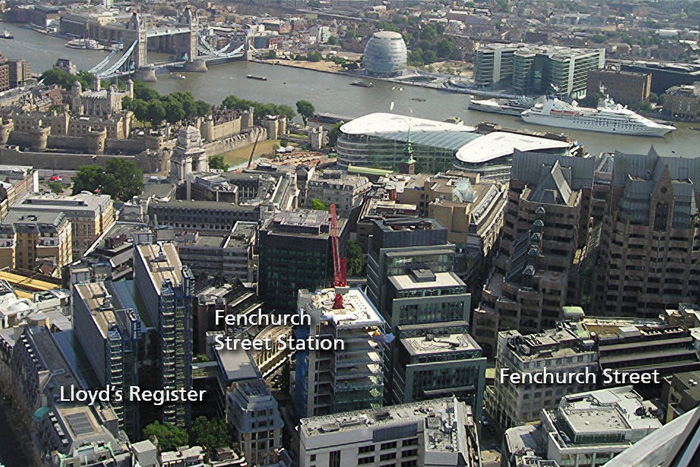
From 1834 onwards Lloyd’s Register moved into No. 2 White Lion Court, Cornhill, where they would remain until 1901. In the late 19th century the society expressed its confidence through the development of a new head office at 71 Fenchurch Street, an impressive classical stone palazzo designed by Thomas Collcutt.
At the end of the 20th century, Lloyd's Register had outstripped the jumble of office buildings by then attached to the Collcutt building. To replace them the organisation commissioned an exciting modern building designed by the renowned Richard Rogers Partnership (now Rogers Stirk Harbour + Partners) and completed in 2000.
When work began on the new building in December 1996, excavations revealed a Roman settlement. Take a look at the history of the site on Fenchurch Street.
The Collcutt building
In December 1901, Lloyd’s Register took possession of its new building at 71 Fenchurch Street, London. Thomas Collcutt used elaborate decoration to achieve complexity and richness in his design, which now contrasts strongly with the modernity of the Richard Rogers building.
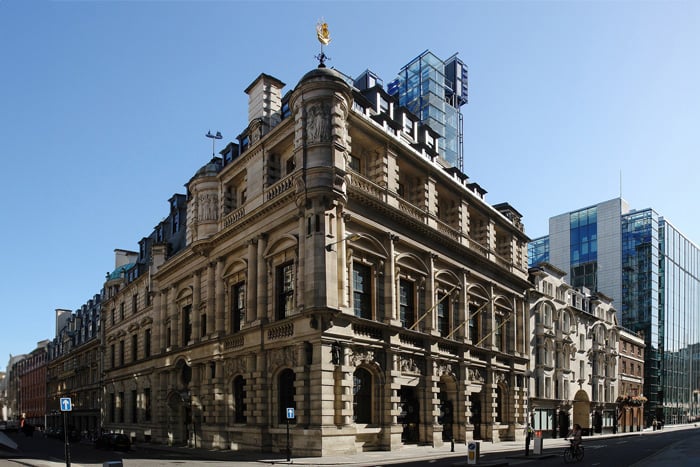
Lloyd’s Register chooses Fenchurch Street
By the end of the 19th century, Lloyd’s Register had outgrown its premises in London and took the decision to build its own premises to cater for its expanding business. In November 1897, a Building Sub-Committee was appointed under the chairmanship of John Corry (1831-1908).
James Dixon, a member of the General Committee, offered Lloyd’s Register a 7,700 square-foot site fronting Fenchurch Street for £70,000. This was then an unfashionable area of mixed uses and bleak warehousing. Dixon persevered and the Committee eventually bought the site in February 1898 for £66,518.
The Building Sub-Committee next chose an architect, Thomas Edward Collcutt FRIBA, from a short list of ten.
Building the new home of Lloyd’s Register
With the site and architect secured, the Building Sub-Committee pressed on with planning the new headquarters. Curiously, the Committee’s brief to Collcutt was sketchy with little guidance on office needs. It appears to have been more concerned with making a fine architectural show while keeping a keen eye on finances. Collcutt was told to design a building of grandeur, worthy of the leading classification authority. Initial designs were turned down as too understated, but finally a scheme of appropriate splendour was agreed in October 1898.
Collcutt’s design was for an impressive classical stone palazzo in the 16th century Italian manner. His specification called for first-class materials both inside and out; Portland stone and carved Hopton Wood stone on the façades; inside, a grand entrance hall, with marble floors and staircase, and oak or mahogany doors, skirting and floors. Artists and the best trade firms were to embellish the building.
The question of the main building contractor was crucial and Collcutt favoured Mowlems Ltd, who had built the Imperial Institute. The fine quality of Mowlems’ stonework was much admired and they seemed ideal builders for No. 71. Happily, they also tendered the lowest figure for the work at £71,460, which included everything except light fittings and the ceiling painting in the new General Committee Room
Work began on the site in January 1899. Inevitably, with a building of such decorative complexity, the works proceeded more slowly than anticipated and Lloyd’s Register did not take possession until December 16, 1901.
The new Lloyd’s Register building at No. 71 and the subsequent construction of Lloyd’s Avenue marked a change in the fortunes of Fenchurch Street. From a grimy mercantile district, it became a prestigious institutional address.
For more about the building and Collcutt see the Lloyd's Register Foundation website.
The Richard Rogers building
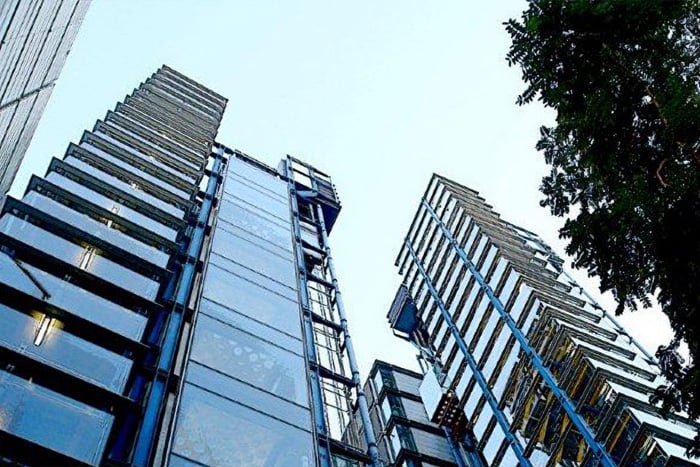
In the 70 years following the completion of Collcutt’s building in 1901, Lloyd’s Register acquired six adjacent office blocks to accommodate its growing business. But by the early 1990s, it was clear the jumble of buildings would not suit the business world of the new millennium.
A radical review
Lloyd’s Register considered relocating its London office (then its headquarters) to new purpose-built offices in Hampshire. Instead, it was decided to redevelop the site in Fenchurch Street to provide an energy-saving, efficient, high quality working space which preserved and enhanced the Collcutt building.
An oasis within
The first step was to establish how much of the site could be redeveloped. Two of the buildings owned by Lloyd’s Register were protected under planning law; Collcutt’s building is a Grade II* listed building and the façade of Coronation House lies within a conservation area. Additionally, Lloyd’s Register was only granted permission to demolish a rear wing of 68-70 Fenchurch Street. Two buildings, Magpie House and Haddon House, were demolished entirely together with the structure behind the façade of Coronation House. This demolition work provided the site for the new building. The retained buildings reduced the aspect and access to the site but provided a protective ‘rind’ to create a quiet oasis for the new building.
In the 1890s, Lloyd’s Register had employed one of the finest architects of the period, Thomas Edward Collcutt, to create the original No. 71. The organisation continued this tradition 100 years later by commissioning the Richard Rogers Partnership, now Rogers Stirk Harbour + Partners, one the world’s most famous and respected architectural firms.
The glass and steel towers
The modern structure of glass, steel and concrete soars from the ground. Like Collcutt’s original, the building is a product of its time. In typical style of the practice, it wears its components on the outside. The main lifts and stairs are on view at the front, behind full-height glazing. Inside, the building’s structure of concrete and steel is also on display. The result is a building of detail and complexity without the use of ornamentation. The energy-saving concepts used also influenced the building’s design and appearance.
The architects started on the brief in 1995 and work on site began in 1996. The building was completed in 2000 and opened by Her Majesty Queen Elizabeth II in November of that year. Today, it still attracts much attention from visitors to London.
The building was designed to make the best use of the space available with minimum impact on Collcutt’s building and the surrounding streets. From Lloyd’s Avenue in the east, the building is hardly visible. Starting at the roof height of Coronation House, the building rises to two towers of 12 and 14 storeys in the middle of the site. On the west side, the development has six storeys, helping it to blend in with the other buildings on Fenchurch Place and be a sympathetic neighbour to Fenchurch Street Station. The towers and two flanking sections are linked by office floorspace and dramatic glazed atria that bring daylight and space into the heart of the building.
The building has won, or been shortlisted for, a number of notable awards including:
- RIBA award Stirling shortlist 2002
- World Architecture Award for Best Commercial Building in the World 2002
- Civic Trust Award 2002
- Aluminium Imagination Awards Commendation 2001
- Concrete Society Certificate of Excellence ‘Building Category’ 2000.
To find out more visit the Rogers Stirk Harbour + Partners website and the Lloyd's Register Foundation website
History of the site uncovered
The construction of the Rogers building provided the archaeologists with a rare opportunity to examine a large area within the eastern part of the Roman and medieval city. The Museum of London Archaeology Service (MoLAS) unearthed the first signs of occupation on this site dating from the first century. The archaeological excavations took place between December 1996 and June 1997, following the demolition of Haddon House, Magpie House and most of Coronation House.
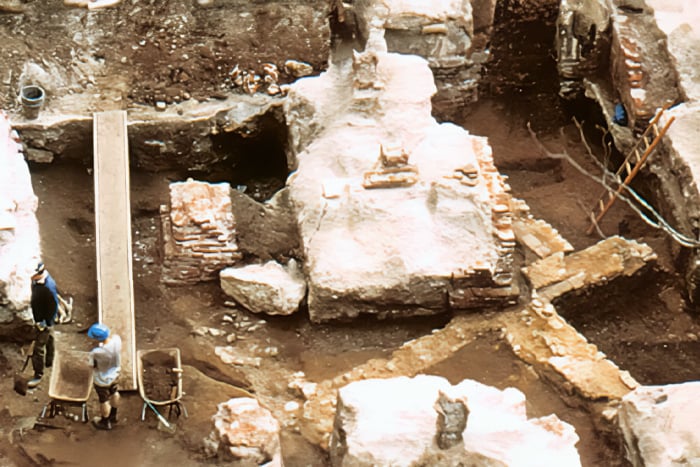
While the major landmarks of the Roman city are well known, there were many unanswered questions relating to this corner of the city. The early settlement is thought to have been founded in the Cornhill area circa 50AD, but it was not clear how far this extended to the east. There was also very little information on the nature of the settlement.
The Roman administration officially left London in 410AD. However, there is evidence that many outlying areas within the city had been abandoned before then. MoLAS hoped that the site might provide some clues. Post-excavation analysis of the findings from the site provided MoLAS with new insights into the history of the area, included in a major academic book published in 2006. [Roman and later development east of the forum and Cornhill: excavations at Lloyd's Register, 71 Fenchurch Street, City of London. MoLAS Monograph 30 (2006) by Trevor Brigham with Robin Nielsen and Richard Bluer].
Roman occupation uncovered
The earliest signs of settlement on the site were Roman boundary or drainage ditches dating from the first century AD.
Research has confirmed that the site was occupied by successive phases of Roman buildings from the late first century. Interestingly, the alignment of the buildings was generally east-west, matching that of the basilica and forum beneath Leadenhall Market nearby rather than the line of Fenchurch Street and Aldgate High Street, which had been thought to match a Roman road alignment. Some of the later Roman buildings were large, stone-built structures with shallow basements surrounded by timber outbuildings.
One of the interesting features found early in the excavation was evidence of a small stream. This would have provided fresh water and may have been a stimulus to development. It had obviously flowed in the Roman period but was blocked up the city developed.
Foundations and walls of buildings of the late first and early second century were found and the decoration of some of the walls was still apparent. The ragstone walls of one large, slightly sunken room were internally coated with a wash or render of opus signinum. Rooms added later in the second century included one whose brick-earth walls were plastered and painted with panels in five colours. Large fragments of this plaster have been pieced together by Museum of London conservators and the decoration can now be seen in more detail.
An L-shaped ragstone wall, part of another sunken room dating from the second century, was rendered on the inside with ribbon pointing. The rough faces of the stones were left exposed and thin red lines were painted onto the pointing. The overall result was a curious combination of a rustic and ashlar effect, apparently unique as a Roman internal decoration scheme.
In the west of the site, a large and important building (possibly public) of the second century was found. Again, this was sunk below the ground level of that time. Parts were decorated with the same ribbon-pointing motif. This building may well have been destroyed by fire.
Items recovered from its debris included a bronze sphinx of near eastern origin, vessel glass from the Balkans, and fragments of a shale table. These hint not only at the high status of its occupants but also possibly their origins.
In the late second century, all these structures fell out of use. The dereliction of the area reflects trends seen elsewhere on the fringes of the Roman city in the same period.
It appears the site was re-occupied during the middle of the third century. Impressions of pilae confirmed that another structure was the sub-floor of a hypocausted room, dating to the late third to early fourth century. The arrangement of rooms added later to the building perhaps reflected the continued presence of the watercourse. These later buildings were clearly high status residences or town houses. The presence of a contemporary timber structure to the east, possibly a warehouse, suggests a commercial basis for the wealth they manifested. Coins indicate that the buildings were probably abandoned in the later fourth century in common with much of the rest of the declining Roman city.
The latest evidence for Roman activity on the site consists of one shard of pottery in a rubbish pit dating to the fifth century. The area was covered in ‘dark earth’ representing a period of abandonment that lasted until the 11th century.
Medieval developments
Stone from the Roman buildings was ‘robbed’ for re-use in the early medieval period. Medieval rubbish pits and wells found in the excavation were probably associated with buildings along Fenchurch Street, where some properties dated from as early as the 11th century. However, little of the original ground levels and floor surfaces remained.
In the courtyard adjacent to 68-70 Fenchurch Street the foundations of the first 12th century church of St. Katherine Coleman were revealed, along with twelve burials.
Walls and internal pier-bases from the brick-built church were also found. The church was pulled down and rebuilt in 1741 and finally demolished in 1926. Some spectacular finds came from 16th- and 17th-century brick-lined cesspits.
The backfill of one contained the earliest known example of imported late 17th-century Persian pottery.
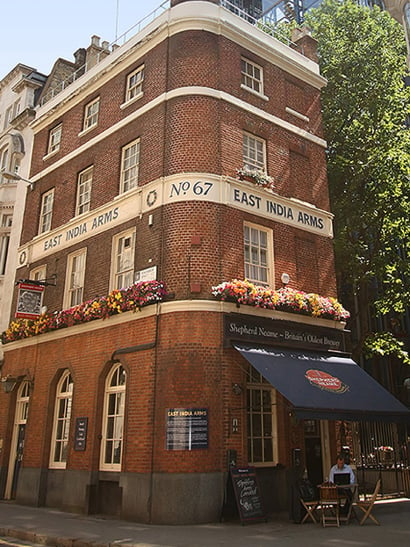
Fenchurch Street before Lloyd’s Register
By the late 18th century, a great brooding mass of the East & West India Company warehouses occupied the Fenchurch Street frontage up to Northumberland Alley and extending back to Crutched Friars. Remains of the brick vaults of the tea and drug warehouse were found in the archaeological excavation.
Numbers 67-70 Fenchurch Street were the classic London stock brick terrace. The buildings contained a wide range of trades and businesses associated with the city and the East & West India Docks, from tea dealers to a manure and sewage company. Today, only the East India Arms public house (No. 67) survives of this terrace.
The sale of the site to Lloyd’s Register by General Committee member James Dixon in 1898 was clearly something of a coup. It instantly upgraded the prestige of the neighbourhood. Dixon was later able to ask for the sum of £100,000 for a remaining smaller site. The scene was set for the establishment of Lloyd’s Register in Fenchurch Street, London its home for over 115 years.





